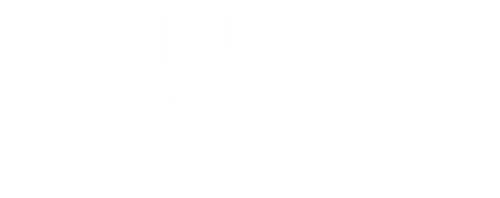


Sold
Listing Courtesy of: MLS PIN / Berkshire Hathaway Homeservices Evolution Properties / Julie Etter Team
80 Gilmore Rd. Wrentham, MA 02093
Sold on 05/23/2025
$710,000 (USD)
MLS #:
73351316
73351316
Taxes
$6,559(2025)
$6,559(2025)
Lot Size
0.79 acres
0.79 acres
Type
Single-Family Home
Single-Family Home
Year Built
1985
1985
Style
Ranch
Ranch
County
Norfolk County
Norfolk County
Listed By
Julie Etter Team, Berkshire Hathaway Homeservices Evolution Properties
Bought with
Ibrahim Kallon
Ibrahim Kallon
Source
MLS PIN
Last checked Feb 5 2026 at 10:04 AM GMT+0000
MLS PIN
Last checked Feb 5 2026 at 10:04 AM GMT+0000
Bathroom Details
Interior Features
- Range
- Refrigerator
- Dryer
- Washer
- Dishwasher
- Laundry: First Floor
- Bonus Room
- Exercise Room
- Recessed Lighting
Kitchen
- Flooring - Hardwood
- Countertops - Stone/Granite/Solid
- Recessed Lighting
- Stainless Steel Appliances
- Flooring - Stone/Ceramic Tile
Lot Information
- Wooded
Property Features
- Fireplace: 2
- Foundation: Concrete Perimeter
Heating and Cooling
- Oil
- Baseboard
- Central Air
Basement Information
- Full
- Sump Pump
- Finished
Flooring
- Wood
- Tile
- Laminate
- Carpet
Exterior Features
- Roof: Shingle
Utility Information
- Utilities: Water: Public
- Sewer: Private Sewer
Garage
- Attached Garage
Parking
- Off Street
- Paved Drive
- Attached
- Total: 6
Living Area
- 2,717 sqft
Listing Price History
Date
Event
Price
% Change
$ (+/-)
Mar 27, 2025
Listed
$689,900
-
-
Disclaimer: The property listing data and information, or the Images, set forth herein wereprovided to MLS Property Information Network, Inc. from third party sources, including sellers, lessors, landlords and public records, and were compiled by MLS Property Information Network, Inc. The property listing data and information, and the Images, are for the personal, non commercial use of consumers having a good faith interest in purchasing, leasing or renting listed properties of the type displayed to them and may not be used for any purpose other than to identify prospective properties which such consumers may have a good faith interest in purchasing, leasing or renting. MLS Property Information Network, Inc. and its subscribers disclaim any and all representations and warranties as to the accuracy of the property listing data and information, or as to the accuracy of any of the Images, set forth herein. © 2026 MLS Property Information Network, Inc.. 2/5/26 02:04




Description