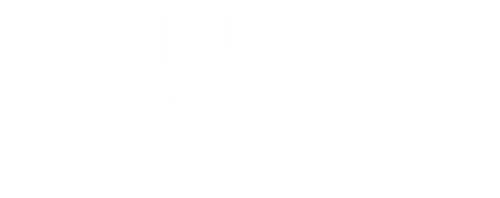


Sold
Listing Courtesy of: MLS PIN / Aucoin Ryan Realty / Mary Jo Demick
9 Vincent Ave Worcester, MA 01603
Sold on 04/29/2025
$366,000 (USD)
MLS #:
73332563
73332563
Taxes
$4,278(2024)
$4,278(2024)
Lot Size
8,750 SQFT
8,750 SQFT
Type
Single-Family Home
Single-Family Home
Year Built
1963
1963
Style
Ranch
Ranch
County
Worcester County
Worcester County
Community
Webster Square
Webster Square
Listed By
Mary Jo Demick, Aucoin Ryan Realty
Bought with
Kimesha Jacob
Kimesha Jacob
Source
MLS PIN
Last checked Feb 5 2026 at 4:45 PM GMT+0000
MLS PIN
Last checked Feb 5 2026 at 4:45 PM GMT+0000
Bathroom Details
Interior Features
- Range
- Refrigerator
- Dishwasher
- Laundry: Electric Dryer Hookup
- Laundry: Washer Hookup
- Gas Water Heater
- Bonus Room
- Laundry: In Basement
Kitchen
- Dining Area
- Kitchen Island
- Flooring - Laminate
- Slider
Subdivision
- Webster Square
Lot Information
- Sloped
Property Features
- Fireplace: 0
- Foundation: Block
Heating and Cooling
- Forced Air
- Natural Gas
- Central Air
Basement Information
- Full
- Partially Finished
- Garage Access
- Interior Entry
- Concrete
Pool Information
- In Ground
Flooring
- Flooring - Vinyl
Exterior Features
- Roof: Shingle
Utility Information
- Utilities: Water: Public
- Sewer: Public Sewer
Garage
- Attached Garage
Parking
- Off Street
- Paved Drive
- Paved
- Total: 2
- Under
- Workshop In Garage
Living Area
- 1,732 sqft
Listing Price History
Date
Event
Price
% Change
$ (+/-)
Feb 05, 2025
Listed
$389,900
-
-
Disclaimer: The property listing data and information, or the Images, set forth herein wereprovided to MLS Property Information Network, Inc. from third party sources, including sellers, lessors, landlords and public records, and were compiled by MLS Property Information Network, Inc. The property listing data and information, and the Images, are for the personal, non commercial use of consumers having a good faith interest in purchasing, leasing or renting listed properties of the type displayed to them and may not be used for any purpose other than to identify prospective properties which such consumers may have a good faith interest in purchasing, leasing or renting. MLS Property Information Network, Inc. and its subscribers disclaim any and all representations and warranties as to the accuracy of the property listing data and information, or as to the accuracy of any of the Images, set forth herein. © 2026 MLS Property Information Network, Inc.. 2/5/26 08:45




Description