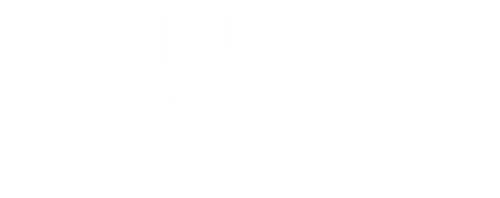


Sold
Listing Courtesy of: MLS PIN / Century 21 Xsell Realty / Alicia Shorrow
28 Bullard Avenue Worcester, MA 01605
Sold on 04/30/2024
$358,000 (USD)
MLS #:
73196551
73196551
Taxes
$4,508(2023)
$4,508(2023)
Lot Size
9,027 SQFT
9,027 SQFT
Type
Single-Family Home
Single-Family Home
Year Built
1965
1965
Style
Ranch
Ranch
County
Worcester County
Worcester County
Listed By
Alicia Shorrow, Century 21 Xsell Realty
Bought with
Tammy Arbour
Tammy Arbour
Source
MLS PIN
Last checked Mar 1 2026 at 8:43 PM GMT+0000
MLS PIN
Last checked Mar 1 2026 at 8:43 PM GMT+0000
Bathroom Details
Interior Features
- Range
- Refrigerator
- Dishwasher
- Microwave
- Laundry: Electric Dryer Hookup
- Laundry: Washer Hookup
- Electric Water Heater
- Windows: Insulated Windows
- Water Heater
- Laundry: In Basement
- Other
Kitchen
- Countertops - Stone/Granite/Solid
- Recessed Lighting
- Stainless Steel Appliances
- Flooring - Vinyl
- Balcony - Exterior
Lot Information
- Level
- Cleared
Property Features
- Fireplace: 1
- Fireplace: Dining Room
- Foundation: Concrete Perimeter
Heating and Cooling
- Oil
- Baseboard
- None
Basement Information
- Full
- Unfinished
- Garage Access
- Walk-Out Access
- Interior Entry
- Concrete
Flooring
- Tile
- Hardwood
- Vinyl
Exterior Features
- Roof: Shingle
Utility Information
- Utilities: For Electric Dryer, Washer Hookup, For Electric Range
- Sewer: Public Sewer
- Energy: Other (See Remarks), Thermostat, Solar
Garage
- Attached Garage
Parking
- Paved Drive
- Paved
- Total: 2
- Attached
- Under
- Garage Door Opener
- Off Street
Living Area
- 1,196 sqft
Listing Price History
Date
Event
Price
% Change
$ (+/-)
Mar 07, 2024
Price Changed
$365,000
-6%
-$25,000
Feb 17, 2024
Price Changed
$390,000
-2%
-$9,999
Jan 25, 2024
Listed
$399,999
-
-
Disclaimer: The property listing data and information, or the Images, set forth herein wereprovided to MLS Property Information Network, Inc. from third party sources, including sellers, lessors, landlords and public records, and were compiled by MLS Property Information Network, Inc. The property listing data and information, and the Images, are for the personal, non commercial use of consumers having a good faith interest in purchasing, leasing or renting listed properties of the type displayed to them and may not be used for any purpose other than to identify prospective properties which such consumers may have a good faith interest in purchasing, leasing or renting. MLS Property Information Network, Inc. and its subscribers disclaim any and all representations and warranties as to the accuracy of the property listing data and information, or as to the accuracy of any of the Images, set forth herein. © 2026 MLS Property Information Network, Inc.. 3/1/26 12:43




Description