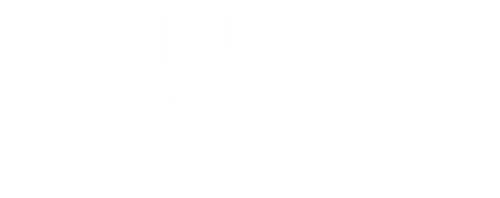


Sold
Listing Courtesy of: MLS PIN / Re/Max Vision / Ann Marie Bartlett
24 Apthorp St. Worcester, MA 01606
Sold on 05/01/2025
$485,000 (USD)
MLS #:
73340569
73340569
Taxes
$5,438(2025)
$5,438(2025)
Lot Size
4,004 SQFT
4,004 SQFT
Type
Single-Family Home
Single-Family Home
Year Built
2024
2024
Style
Colonial
Colonial
County
Worcester County
Worcester County
Community
Summit
Summit
Listed By
Ann Marie Bartlett, Re/Max Vision
Bought with
Juliana B. Danquah
Juliana B. Danquah
Source
MLS PIN
Last checked Feb 5 2026 at 1:49 PM GMT+0000
MLS PIN
Last checked Feb 5 2026 at 1:49 PM GMT+0000
Bathroom Details
Interior Features
- Range
- Refrigerator
- Dishwasher
- Microwave
- Internet Available - Broadband
- Laundry: Washer Hookup
- Windows: Insulated Windows
- Laundry: Second Floor
- Water Heater
- Plumbed for Ice Maker
- Laundry: Bathroom - Full
Kitchen
- Countertops - Stone/Granite/Solid
- Cabinets - Upgraded
- Deck - Exterior
- Exterior Access
- Flooring - Vinyl
- Recessed Lighting
- Stainless Steel Appliances
- Breakfast Bar / Nook
- Peninsula
- Bathroom - Half
- Lighting - Overhead
- Open Floorplan
Subdivision
- Summit
Lot Information
- Cleared
Property Features
- Fireplace: 0
- Foundation: Concrete Perimeter
Heating and Cooling
- Heat Pump
- Air Source Heat Pumps (Ashp)
- High Seer Heat Pump (12+)
Basement Information
- Garage Access
- Interior Entry
- Concrete
Flooring
- Tile
- Vinyl / Vct
Exterior Features
- Roof: Shingle
Utility Information
- Utilities: Water: Public, Washer Hookup, For Electric Range, Icemaker Connection
- Sewer: Public Sewer
- Energy: Thermostat
Garage
- Attached Garage
Parking
- Off Street
- Paved Drive
- Total: 3
- Attached
- Under
- Garage Door Opener
Living Area
- 1,388 sqft
Listing Price History
Date
Event
Price
% Change
$ (+/-)
Mar 09, 2025
Price Changed
$485,000
-2%
-$10,000
Mar 03, 2025
Listed
$495,000
-
-
Disclaimer: The property listing data and information, or the Images, set forth herein wereprovided to MLS Property Information Network, Inc. from third party sources, including sellers, lessors, landlords and public records, and were compiled by MLS Property Information Network, Inc. The property listing data and information, and the Images, are for the personal, non commercial use of consumers having a good faith interest in purchasing, leasing or renting listed properties of the type displayed to them and may not be used for any purpose other than to identify prospective properties which such consumers may have a good faith interest in purchasing, leasing or renting. MLS Property Information Network, Inc. and its subscribers disclaim any and all representations and warranties as to the accuracy of the property listing data and information, or as to the accuracy of any of the Images, set forth herein. © 2026 MLS Property Information Network, Inc.. 2/5/26 05:49




Description