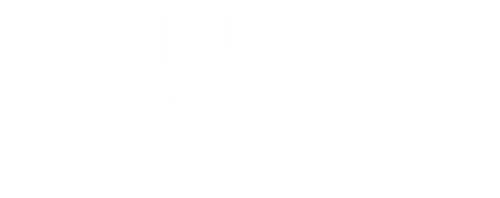Listing Courtesy of: MLS PIN / Century 21 Xsell Realty / Derrick Asante
11 Winifred Avenue Worcester, MA 01602
Active (13 Days)
MLS #:
73300311
Taxes
$5,749(2024)
Lot Size
8,503 SQFT
Type
Single-Family Home
Year Built
1955
Style
Ranch
County
Worcester County
Community
Newton Square
Listed By
Derrick Asante, Century 21 Xsell Realty
Source
MLS PIN
Last checked Oct 22 2024 at 10:56 PM GMT+0000
Interior Features
- Windows: Insulated Windows
- Refrigerator
- Dishwasher
- Range
- Gas Water Heater
- Laundry: In Basement
Kitchen
- Flooring - Engineered Hardwood
- Lighting - Pendant
- Remodeled
- Recessed Lighting
- Open Floorplan
- Cabinets - Upgraded
- Kitchen Island
- Countertops - Upgraded
Property Features
- Fireplace: Living Room
- Fireplace: 1
- Foundation: Concrete Perimeter
Heating and Cooling
- Natural Gas
- Central
- Central Air
Flooring
- Hardwood
- Laminate
- Carpet
- Tile
Utility Information
- Utilities: Water: Public, For Electric Range
- Sewer: Public Sewer
Parking
- Total: 4
- Paved
- Off Street
- Paved Drive
- Under
Listing Price History
Oct 17, 2024
Price Changed
$569,900
-2%
-9,100
Oct 09, 2024
Original Price
$579,000
-
-
Estimated Monthly Mortgage Payment
*Based on Fixed Interest Rate withe a 30 year term, principal and interest only
Mortgage calculator estimates are provided by C21 XSELL REALTY and are intended for information use only. Your payments may be higher or lower and all loans are subject to credit approval.
Disclaimer: The property listing data and information, or the Images, set forth herein wereprovided to MLS Property Information Network, Inc. from third party sources, including sellers, lessors, landlords and public records, and were compiled by MLS Property Information Network, Inc. The property listing data and information, and the Images, are for the personal, non commercial use of consumers having a good faith interest in purchasing, leasing or renting listed properties of the type displayed to them and may not be used for any purpose other than to identify prospective properties which such consumers may have a good faith interest in purchasing, leasing or renting. MLS Property Information Network, Inc. and its subscribers disclaim any and all representations and warranties as to the accuracy of the property listing data and information, or as to the accuracy of any of the Images, set forth herein. © 2024 MLS Property Information Network, Inc.. 10/22/24 15:56






