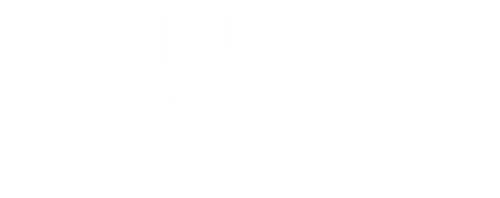


Sold
Listing Courtesy of: MLS PIN / Re/Max Prof Associates / Sandra Miller
11 Stowell Avenue B Worcester, MA 01606
Sold on 04/10/2025
$460,000 (USD)
MLS #:
73338043
73338043
Taxes
$4,358(2024)
$4,358(2024)
Lot Size
4,013 SQFT
4,013 SQFT
Type
Single-Family Home
Single-Family Home
Year Built
2002
2002
Style
Colonial
Colonial
County
Worcester County
Worcester County
Listed By
Sandra Miller, Re/Max Prof Associates
Bought with
Thomas Itemere
Thomas Itemere
Source
MLS PIN
Last checked Feb 5 2026 at 1:49 PM GMT+0000
MLS PIN
Last checked Feb 5 2026 at 1:49 PM GMT+0000
Bathroom Details
Interior Features
- Range
- Refrigerator
- Dryer
- Washer
- Dishwasher
- Microwave
- Disposal
- Gas Water Heater
- Laundry: In Basement
Kitchen
- Countertops - Stone/Granite/Solid
- Exterior Access
- Flooring - Vinyl
- Stainless Steel Appliances
- Balcony / Deck
- Slider
- Peninsula
Lot Information
- Level
Property Features
- Fireplace: 0
- Foundation: Concrete Perimeter
Heating and Cooling
- Natural Gas
- Central Air
Basement Information
- Full
- Partially Finished
Exterior Features
- Roof: Shingle
Utility Information
- Utilities: Water: Public
- Sewer: Public Sewer
School Information
- Elementary School: Francis McGrath
- Middle School: Forest Grove
- High School: Burncoat
Garage
- Attached Garage
Parking
- Off Street
- Paved
- Total: 2
- Under
Living Area
- 1,408 sqft
Listing Price History
Date
Event
Price
% Change
$ (+/-)
Mar 04, 2025
Listed
$439,900
-
-
Disclaimer: The property listing data and information, or the Images, set forth herein wereprovided to MLS Property Information Network, Inc. from third party sources, including sellers, lessors, landlords and public records, and were compiled by MLS Property Information Network, Inc. The property listing data and information, and the Images, are for the personal, non commercial use of consumers having a good faith interest in purchasing, leasing or renting listed properties of the type displayed to them and may not be used for any purpose other than to identify prospective properties which such consumers may have a good faith interest in purchasing, leasing or renting. MLS Property Information Network, Inc. and its subscribers disclaim any and all representations and warranties as to the accuracy of the property listing data and information, or as to the accuracy of any of the Images, set forth herein. © 2026 MLS Property Information Network, Inc.. 2/5/26 05:49




Description