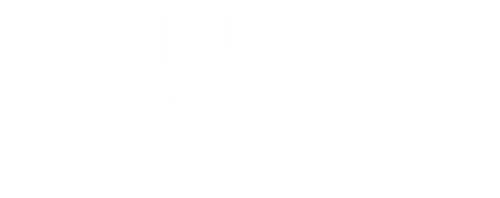


Listing Courtesy of: MLS PIN / Real Broker Ma, LLC / Carrie Plante-Fijol
107 Loxwood Street Worcester, MA 01604
Sold (22 Days)
$425,000
MLS #:
73190310
73190310
Taxes
$4,874(2023)
$4,874(2023)
Lot Size
7,548 SQFT
7,548 SQFT
Type
Single-Family Home
Single-Family Home
Year Built
1981
1981
Style
Ranch
Ranch
County
Worcester County
Worcester County
Community
South Worcester Neighborhood
South Worcester Neighborhood
Listed By
Carrie Plante-Fijol, Real Broker Ma, LLC
Bought with
Philomena Idiagbonya
Philomena Idiagbonya
Source
MLS PIN
Last checked Dec 24 2024 at 2:52 AM GMT+0000
MLS PIN
Last checked Dec 24 2024 at 2:52 AM GMT+0000
Bathroom Details
Interior Features
- Range
- Refrigerator
- Dishwasher
- Microwave
- Laundry: Electric Dryer Hookup
- Laundry: Washer Hookup
- Electric Water Heater
- Water Heater
- Bonus Room
- Laundry: In Basement
- Recessed Lighting
Kitchen
- Dining Area
- Remodeled
- Flooring - Laminate
- Cabinets - Upgraded
- Ceiling Fan(s)
- Countertops - Upgraded
Subdivision
- South Worcester Neighborhood
Lot Information
- Gentle Sloping
Property Features
- Fireplace: 0
- Foundation: Concrete Perimeter
Heating and Cooling
- Electric Baseboard
- Oil
- Forced Air
- None
Basement Information
- Full
- Partially Finished
- Garage Access
- Walk-Out Access
- Interior Entry
Pool Information
- Above Ground
Flooring
- Tile
- Hardwood
- Laminate
Exterior Features
- Roof: Shingle
Utility Information
- Utilities: For Electric Dryer, Washer Hookup, For Electric Range, For Electric Oven
- Sewer: Public Sewer
School Information
- Elementary School: Vernon Hill
- Middle School: St Paul High
- High School: St Paul High
Garage
- Attached Garage
Parking
- Paved Drive
- Paved
- Total: 2
- Attached
- Under
- Garage Door Opener
- Off Street
Living Area
- 1,008 sqft
Disclaimer: The property listing data and information, or the Images, set forth herein wereprovided to MLS Property Information Network, Inc. from third party sources, including sellers, lessors, landlords and public records, and were compiled by MLS Property Information Network, Inc. The property listing data and information, and the Images, are for the personal, non commercial use of consumers having a good faith interest in purchasing, leasing or renting listed properties of the type displayed to them and may not be used for any purpose other than to identify prospective properties which such consumers may have a good faith interest in purchasing, leasing or renting. MLS Property Information Network, Inc. and its subscribers disclaim any and all representations and warranties as to the accuracy of the property listing data and information, or as to the accuracy of any of the Images, set forth herein. © 2024 MLS Property Information Network, Inc.. 12/23/24 18:52




Description