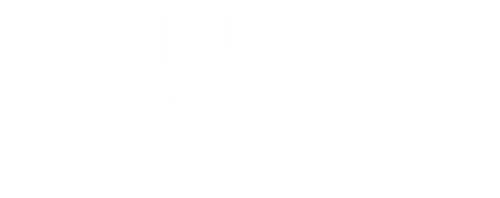


Sold
Listing Courtesy of: MLS PIN / Keller Williams Realty / Depend on Dakota Team
241 Woodland St 3 West Boylston, MA 01583
Sold on 11/19/2024
$567,500 (USD)
MLS #:
73300530
73300530
Taxes
$5,795(2024)
$5,795(2024)
Type
Condo
Condo
Building Name
Pinecroft Hills Ii
Pinecroft Hills Ii
Year Built
2023
2023
County
Worcester County
Worcester County
Listed By
Depend on Dakota Team, Keller Williams Realty
Bought with
Patricia Yawson
Patricia Yawson
Source
MLS PIN
Last checked Nov 6 2025 at 3:56 PM GMT+0000
MLS PIN
Last checked Nov 6 2025 at 3:56 PM GMT+0000
Bathroom Details
Interior Features
- Range
- Dishwasher
- Microwave
- Disposal
- Internet Available - Unknown
- Laundry: Electric Dryer Hookup
- Laundry: Washer Hookup
- Laundry: First Floor
- Windows: Insulated Windows
- Laundry: In Unit
- Laundry: Main Level
- Bonus Room
- Bathroom - Full
- Bathroom
- Bathroom - Half
- Laundry: Bathroom - Half
- Countertops - Stone/Granite/Solid
- Bathroom - With Tub & Shower
- Bathroom - Double Vanity/Sink
Kitchen
- Countertops - Stone/Granite/Solid
- Dining Area
- Recessed Lighting
- Stainless Steel Appliances
- Breakfast Bar / Nook
- Flooring - Hardwood
- Open Floorplan
Property Features
- Fireplace: 1
Heating and Cooling
- Forced Air
- Natural Gas
- Central Air
Basement Information
- Y
Homeowners Association Information
- Dues: $250/Monthly
Flooring
- Tile
- Hardwood
- Vinyl
Exterior Features
- Roof: Shingle
Utility Information
- Utilities: Water: Public, For Gas Range, For Electric Dryer, Washer Hookup, For Gas Oven
- Sewer: Public Sewer
Garage
- Attached Garage
Parking
- Guest
- Paved
- Attached
- Under
- Total: 1
- Garage Door Opener
- Off Street
Stories
- 3
Living Area
- 2,080 sqft
Disclaimer: The property listing data and information, or the Images, set forth herein wereprovided to MLS Property Information Network, Inc. from third party sources, including sellers, lessors, landlords and public records, and were compiled by MLS Property Information Network, Inc. The property listing data and information, and the Images, are for the personal, non commercial use of consumers having a good faith interest in purchasing, leasing or renting listed properties of the type displayed to them and may not be used for any purpose other than to identify prospective properties which such consumers may have a good faith interest in purchasing, leasing or renting. MLS Property Information Network, Inc. and its subscribers disclaim any and all representations and warranties as to the accuracy of the property listing data and information, or as to the accuracy of any of the Images, set forth herein. © 2025 MLS Property Information Network, Inc.. 11/6/25 07:56




Description