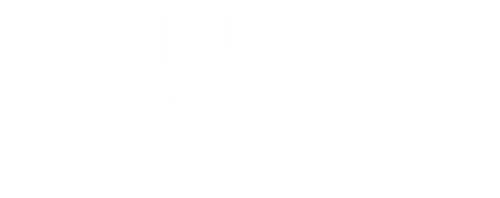


Sold
Listing Courtesy of: MLS PIN / Century 21 Xsell Realty / Greidy Auden
51 Pierce Road Sutton, MA 01590
Sold on 07/28/2023
$575,000 (USD)
MLS #:
73117997
73117997
Taxes
$7,996(2023)
$7,996(2023)
Lot Size
1.85 acres
1.85 acres
Type
Single-Family Home
Single-Family Home
Year Built
1996
1996
Style
Contemporary
Contemporary
County
Worcester County
Worcester County
Listed By
Greidy Auden, Century 21 Xsell Realty
Bought with
Daniel Allain
Daniel Allain
Source
MLS PIN
Last checked Mar 1 2026 at 10:25 AM GMT+0000
MLS PIN
Last checked Mar 1 2026 at 10:25 AM GMT+0000
Bathroom Details
Interior Features
- Range
- Refrigerator
- Dishwasher
- Microwave
- Laundry: Washer Hookup
- Electric Water Heater
- Windows: Insulated Windows
- Utility Connections for Electric Range
Kitchen
- Dining Area
- Stainless Steel Appliances
- Cabinets - Upgraded
- Flooring - Vinyl
- Breakfast Bar / Nook
- Kitchen Island
Property Features
- Fireplace: 1
- Fireplace: Living Room
- Foundation: Concrete Perimeter
Heating and Cooling
- Oil
- Radiant
- Baseboard
- None
Basement Information
- Full
- Finished
- Walk-Out Access
- Interior Entry
Pool Information
- In Ground
Flooring
- Wood
- Tile
Exterior Features
- Roof: Shingle
Utility Information
- Utilities: Washer Hookup, For Electric Range
- Sewer: Private Sewer
School Information
- Elementary School: Sutton Elem.
- Middle School: Sutton Middle
- High School: Sutton High
Garage
- Attached Garage
Parking
- Off Street
- Paved Drive
- Paved
- Attached
- Under
- Total: 6
Living Area
- 1,980 sqft
Listing Price History
Date
Event
Price
% Change
$ (+/-)
May 31, 2023
Listed
$650,000
-
-
Disclaimer: The property listing data and information, or the Images, set forth herein wereprovided to MLS Property Information Network, Inc. from third party sources, including sellers, lessors, landlords and public records, and were compiled by MLS Property Information Network, Inc. The property listing data and information, and the Images, are for the personal, non commercial use of consumers having a good faith interest in purchasing, leasing or renting listed properties of the type displayed to them and may not be used for any purpose other than to identify prospective properties which such consumers may have a good faith interest in purchasing, leasing or renting. MLS Property Information Network, Inc. and its subscribers disclaim any and all representations and warranties as to the accuracy of the property listing data and information, or as to the accuracy of any of the Images, set forth herein. © 2026 MLS Property Information Network, Inc.. 3/1/26 02:25




Description