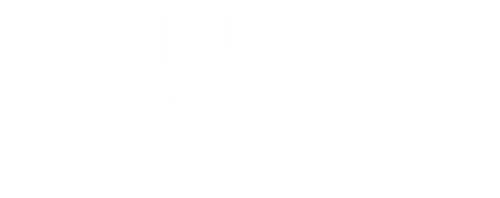


Sold
Listing Courtesy of: MLS PIN / Compass / Stephanie Lachapelle
37 Finlay Rd Sturbridge, MA 01518
Sold on 06/02/2025
$654,000 (USD)
MLS #:
73358473
73358473
Taxes
$10,246(2025)
$10,246(2025)
Lot Size
1.13 acres
1.13 acres
Type
Single-Family Home
Single-Family Home
Year Built
1985
1985
Style
Ranch
Ranch
County
Worcester County
Worcester County
Listed By
Stephanie Lachapelle, Compass
Bought with
Lora Savage
Lora Savage
Source
MLS PIN
Last checked Feb 5 2026 at 10:04 AM GMT+0000
MLS PIN
Last checked Feb 5 2026 at 10:04 AM GMT+0000
Bathroom Details
Interior Features
- Range
- Refrigerator
- Dryer
- Washer
- Dishwasher
- Laundry: First Floor
- Oven
- Water Heater
- Foyer
- Kitchen
- Home Office-Separate Entry
Lot Information
- Easements
Property Features
- Fireplace: 1
- Foundation: Concrete Perimeter
Heating and Cooling
- Electric Baseboard
- Electric
- Ductless
Basement Information
- Full
- Unfinished
- Concrete
Flooring
- Hardwood
- Pine
- Carpet
Exterior Features
- Roof: Shingle
Utility Information
- Utilities: Water: Private, For Electric Range
- Sewer: Private Sewer
School Information
- Elementary School: Burgess
- Middle School: Tantasqua
- High School: Tantasqua
Garage
- Attached Garage
Parking
- Paved
- Total: 3
- Attached
Living Area
- 2,846 sqft
Listing Price History
Date
Event
Price
% Change
$ (+/-)
Apr 10, 2025
Listed
$649,000
-
-
Disclaimer: The property listing data and information, or the Images, set forth herein wereprovided to MLS Property Information Network, Inc. from third party sources, including sellers, lessors, landlords and public records, and were compiled by MLS Property Information Network, Inc. The property listing data and information, and the Images, are for the personal, non commercial use of consumers having a good faith interest in purchasing, leasing or renting listed properties of the type displayed to them and may not be used for any purpose other than to identify prospective properties which such consumers may have a good faith interest in purchasing, leasing or renting. MLS Property Information Network, Inc. and its subscribers disclaim any and all representations and warranties as to the accuracy of the property listing data and information, or as to the accuracy of any of the Images, set forth herein. © 2026 MLS Property Information Network, Inc.. 2/5/26 02:04




Description