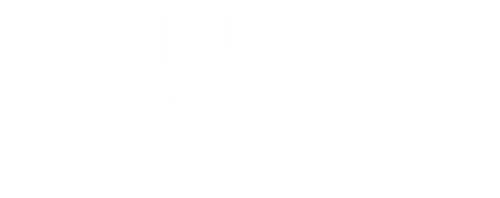


Listing Courtesy of: MLS PIN / Brenda Cuoco & Associates Real Estate Brokerage / Team Cuoco
49 Marchioness Rd Springfield, MA 01129
Sold (4 Days)
$327,000
MLS #:
73164460
73164460
Taxes
$4,471(2023)
$4,471(2023)
Lot Size
8,621 SQFT
8,621 SQFT
Type
Single-Family Home
Single-Family Home
Year Built
1946
1946
Style
Cape
Cape
County
Hampden County
Hampden County
Listed By
Team Cuoco, Brenda Cuoco & Associates Real Estate Brokerage
Bought with
Diane Strzelecki
Diane Strzelecki
Source
MLS PIN
Last checked Oct 23 2024 at 9:02 AM GMT+0000
MLS PIN
Last checked Oct 23 2024 at 9:02 AM GMT+0000
Bathroom Details
Interior Features
- Windows: Insulated Windows
- Utility Connections for Gas Dryer
- Utility Connections for Gas Range
- Refrigerator
- Range
- Laundry: In Basement
- Laundry: Washer Hookup
Kitchen
- Cabinets - Upgraded
- Countertops - Upgraded
- Pantry
- Dining Area
- Flooring - Hardwood
Lot Information
- Wooded
Property Features
- Fireplace: Living Room
- Fireplace: 1
- Foundation: Block
Heating and Cooling
- Natural Gas
- Forced Air
- Central Air
Basement Information
- Concrete
- Bulkhead
- Interior Entry
- Partially Finished
- Crawl Space
- Full
Flooring
- Hardwood
- Carpet
- Tile
Exterior Features
- Roof: Shingle
Utility Information
- Utilities: Washer Hookup, For Gas Dryer, For Gas Range
- Sewer: Public Sewer
Garage
- Attached Garage
Parking
- Total: 3
- Paved
- Off Street
- Paved Drive
- Attached
Living Area
- 1,824 sqft
Disclaimer: The property listing data and information, or the Images, set forth herein wereprovided to MLS Property Information Network, Inc. from third party sources, including sellers, lessors, landlords and public records, and were compiled by MLS Property Information Network, Inc. The property listing data and information, and the Images, are for the personal, non commercial use of consumers having a good faith interest in purchasing, leasing or renting listed properties of the type displayed to them and may not be used for any purpose other than to identify prospective properties which such consumers may have a good faith interest in purchasing, leasing or renting. MLS Property Information Network, Inc. and its subscribers disclaim any and all representations and warranties as to the accuracy of the property listing data and information, or as to the accuracy of any of the Images, set forth herein. © 2024 MLS Property Information Network, Inc.. 10/23/24 02:02




Description