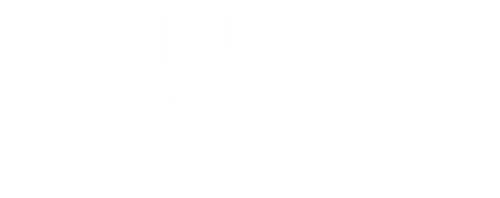


Sold
Listing Courtesy of: MLS PIN / Century 21 Xsell Realty / Lora Savage
75 Crystal Street Southbridge, MA 01550
Sold on 03/14/2025
$365,000 (USD)
MLS #:
73324653
73324653
Taxes
$4,428(2024)
$4,428(2024)
Lot Size
3,049 SQFT
3,049 SQFT
Type
Multifamily
Multifamily
Year Built
1925
1925
County
Worcester County
Worcester County
Listed By
Lora Savage, Century 21 Xsell Realty
Bought with
The Padmatch Group
The Padmatch Group
Source
MLS PIN
Last checked Feb 5 2026 at 4:45 PM GMT+0000
MLS PIN
Last checked Feb 5 2026 at 4:45 PM GMT+0000
Bathroom Details
Interior Features
- Walk-Up Attic
- Range
- Refrigerator
- Stone/Granite/Solid Counters
- Bathroom With Tub
- Living Room
- Dining Room
- Kitchen
- Living Rm/Dining Rm Combo
Lot Information
- Level
Property Features
- Fireplace: 0
- Foundation: Granite
- Foundation: Stone
Heating and Cooling
- Natural Gas
- Baseboard
- Window Unit(s)
Basement Information
- Unfinished
- Full
Flooring
- Laminate
Exterior Features
- Roof: Shingle
Utility Information
- Utilities: Water: Public
- Sewer: Public Sewer
Parking
- Tandem
- Total: 2
- On Street
- Off Street
Stories
- 5
Living Area
- 2,830 sqft
Listing Price History
Date
Event
Price
% Change
$ (+/-)
Jan 09, 2025
Listed
$374,900
-
-
Disclaimer: The property listing data and information, or the Images, set forth herein wereprovided to MLS Property Information Network, Inc. from third party sources, including sellers, lessors, landlords and public records, and were compiled by MLS Property Information Network, Inc. The property listing data and information, and the Images, are for the personal, non commercial use of consumers having a good faith interest in purchasing, leasing or renting listed properties of the type displayed to them and may not be used for any purpose other than to identify prospective properties which such consumers may have a good faith interest in purchasing, leasing or renting. MLS Property Information Network, Inc. and its subscribers disclaim any and all representations and warranties as to the accuracy of the property listing data and information, or as to the accuracy of any of the Images, set forth herein. © 2026 MLS Property Information Network, Inc.. 2/5/26 08:45




Description