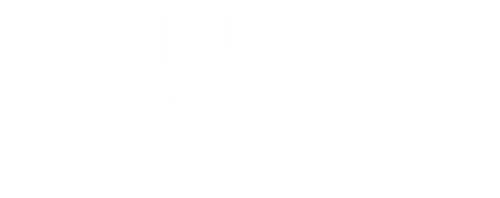


Sold
Listing Courtesy of: MLS PIN / Century 21 Xsell Realty / Lora Savage
322 Worcester St Southbridge, MA 01550
Sold on 12/29/2023
$300,000 (USD)
MLS #:
73171705
73171705
Taxes
$4,217(2023)
$4,217(2023)
Lot Size
10,475 SQFT
10,475 SQFT
Type
Multifamily
Multifamily
Year Built
1954
1954
County
Worcester County
Worcester County
Listed By
Lora Savage, Century 21 Xsell Realty
Bought with
Matt Santurri
Matt Santurri
Source
MLS PIN
Last checked Feb 9 2026 at 8:30 AM GMT+0000
MLS PIN
Last checked Feb 9 2026 at 8:30 AM GMT+0000
Bathroom Details
Interior Features
- Washer
- Dishwasher
- Microwave
- Bathroom With Shower Stall
- Upgraded Countertops
- Utility Connections for Gas Range
- Utility Connections for Electric Range
- Dining Room
- Kitchen
- Unit 1 Rooms(Living Room
- Kitchen)
- Unit 2 Rooms(Living Room
- Other (See Remarks))
- Unit 2(Range
- Refrigerator)
- Laundry: Unit 2 Laundry Room
- Dryer)
- Unit 1(Range
- Bathroom With Tub)
- Unit 1(Upgraded Cabinets
Property Features
- Fireplace: 1
- Fireplace: Unit 1(Fireplace - Wood Burning)
- Foundation: Concrete Perimeter
- Foundation: Block
Heating and Cooling
- Hot Water Radiators
- Unit 2(Hot Water Baseboard
- Unit 1(Central Heat
- Gas)
- Unit 2(Window Ac)
- Unit 1(Central Air)
Basement Information
- Full
- Bulkhead
- Interior Entry
Pool Information
- In Ground
Flooring
- Hardwood
- Laminate
- Unit 1(Undefined)
- Unit 2(Hardwood Floors)
Exterior Features
- Roof: Rubber
- Roof: Shingle
Utility Information
- Utilities: For Gas Range, For Electric Range
- Sewer: Public Sewer
Parking
- Tandem
- Total: 3
- Off Street
Stories
- 3
Living Area
- 2,112 sqft
Listing Price History
Date
Event
Price
% Change
$ (+/-)
Oct 18, 2023
Listed
$279,900
-
-
Disclaimer: The property listing data and information, or the Images, set forth herein wereprovided to MLS Property Information Network, Inc. from third party sources, including sellers, lessors, landlords and public records, and were compiled by MLS Property Information Network, Inc. The property listing data and information, and the Images, are for the personal, non commercial use of consumers having a good faith interest in purchasing, leasing or renting listed properties of the type displayed to them and may not be used for any purpose other than to identify prospective properties which such consumers may have a good faith interest in purchasing, leasing or renting. MLS Property Information Network, Inc. and its subscribers disclaim any and all representations and warranties as to the accuracy of the property listing data and information, or as to the accuracy of any of the Images, set forth herein. © 2026 MLS Property Information Network, Inc.. 2/9/26 00:30




Description