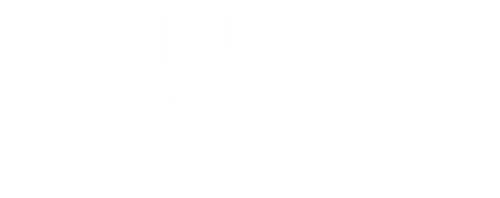


Listing Courtesy of: MLS PIN / Re/Max Vision / Sue-Anne Bock
77 Timber Ln Holden, MA 01520
Sold (33 Days)
$675,000
MLS #:
73251761
73251761
Taxes
$7,700(2024)
$7,700(2024)
Lot Size
0.49 acres
0.49 acres
Type
Single-Family Home
Single-Family Home
Year Built
1986
1986
Style
Colonial
Colonial
County
Worcester County
Worcester County
Community
Birchwood
Birchwood
Listed By
Sue-Anne Bock, Re/Max Vision
Bought with
Patricia Yawson
Patricia Yawson
Source
MLS PIN
Last checked Jun 4 2025 at 1:28 PM GMT+0000
MLS PIN
Last checked Jun 4 2025 at 1:28 PM GMT+0000
Bathroom Details
Interior Features
- Closet
- Den
- Foyer
- Laundry: Laundry Closet
- Laundry: Flooring - Hardwood
- Laundry: Dryer Hookup - Dual
- Laundry: Second Floor
- Laundry: Electric Dryer Hookup
- Laundry: Washer Hookup
- Water Heater
- Range
- Dishwasher
- Disposal
- Microwave
- Refrigerator
- Windows: Screens
Kitchen
- Flooring - Stone/Ceramic Tile
- Dining Area
- Countertops - Stone/Granite/Solid
- Exterior Access
- Slider
- Stainless Steel Appliances
- Lighting - Overhead
Subdivision
- Birchwood
Lot Information
- Level
Property Features
- Fireplace: 1
- Foundation: Concrete Perimeter
Heating and Cooling
- Baseboard
- Oil
- None
Basement Information
- Full
- Interior Entry
- Bulkhead
Flooring
- Tile
- Vinyl
- Hardwood
- Flooring - Hardwood
- Flooring - Stone/Ceramic Tile
Exterior Features
- Roof: Shingle
Utility Information
- Utilities: For Electric Range, For Electric Oven, For Electric Dryer, Washer Hookup, Water: Public
- Sewer: Public Sewer
Garage
- Attached Garage
Parking
- Attached
- Garage Door Opener
- Garage Faces Side
- Paved Drive
- Off Street
- Total: 6
Living Area
- 2,236 sqft
Disclaimer: The property listing data and information, or the Images, set forth herein wereprovided to MLS Property Information Network, Inc. from third party sources, including sellers, lessors, landlords and public records, and were compiled by MLS Property Information Network, Inc. The property listing data and information, and the Images, are for the personal, non commercial use of consumers having a good faith interest in purchasing, leasing or renting listed properties of the type displayed to them and may not be used for any purpose other than to identify prospective properties which such consumers may have a good faith interest in purchasing, leasing or renting. MLS Property Information Network, Inc. and its subscribers disclaim any and all representations and warranties as to the accuracy of the property listing data and information, or as to the accuracy of any of the Images, set forth herein. © 2025 MLS Property Information Network, Inc.. 6/4/25 06:28




Description