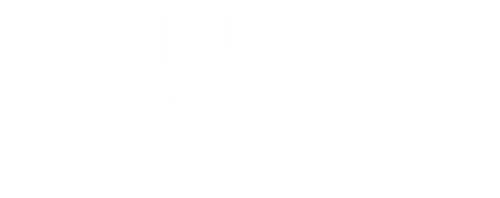


Listing Courtesy of: MLS PIN / Century 21 Xsell Realty / Diane Strzelecki
57 Brandeis Cir Halifax, MA 02338
Pending (148 Days)
$599,900
MLS #:
73319935
73319935
Taxes
$8,362(2024)
$8,362(2024)
Lot Size
0.92 acres
0.92 acres
Type
Single-Family Home
Single-Family Home
Year Built
1975
1975
Style
Colonial
Colonial
County
Plymouth County
Plymouth County
Listed By
Diane Strzelecki, Century 21 Xsell Realty
Source
MLS PIN
Last checked Jul 30 2025 at 11:05 AM GMT+0000
MLS PIN
Last checked Jul 30 2025 at 11:05 AM GMT+0000
Bathroom Details
Interior Features
- Great Room
- Laundry: In Basement
- Laundry: Electric Dryer Hookup
- Laundry: Washer Hookup
- Water Heater
- Range
- Dishwasher
- Microwave
- Refrigerator
- Plumbed for Ice Maker
Kitchen
- Flooring - Stone/Ceramic Tile
- Countertops - Stone/Granite/Solid
- Countertops - Upgraded
- Kitchen Island
- Cabinets - Upgraded
- Open Floorplan
- Stainless Steel Appliances
Lot Information
- Wooded
Property Features
- Fireplace: 0
- Foundation: Concrete Perimeter
Heating and Cooling
- Baseboard
- Oil
- Window Unit(s)
Basement Information
- Full
- Walk-Out Access
Flooring
- Tile
- Vinyl
- Carpet
- Hardwood
- Flooring - Vinyl
Exterior Features
- Roof: Shingle
Utility Information
- Utilities: For Electric Range, For Electric Oven, For Electric Dryer, Washer Hookup, Icemaker Connection, Water: Public
- Sewer: Private Sewer
Garage
- Attached Garage
Parking
- Attached
- Garage Door Opener
- Storage
- Garage Faces Side
- Paved Drive
- Off Street
- Paved
- Total: 4
Living Area
- 2,800 sqft
Location
Listing Price History
Date
Event
Price
% Change
$ (+/-)
Apr 03, 2025
Price Changed
$599,900
-8%
-50,000
Feb 26, 2025
Price Changed
$649,900
-3%
-20,000
Jan 15, 2025
Price Changed
$669,900
-4%
-30,000
Dec 20, 2024
Original Price
$699,900
-
-
Estimated Monthly Mortgage Payment
*Based on Fixed Interest Rate withe a 30 year term, principal and interest only
Listing price
Down payment
%
Interest rate
%Mortgage calculator estimates are provided by C21 XSELL REALTY and are intended for information use only. Your payments may be higher or lower and all loans are subject to credit approval.
Disclaimer: The property listing data and information, or the Images, set forth herein wereprovided to MLS Property Information Network, Inc. from third party sources, including sellers, lessors, landlords and public records, and were compiled by MLS Property Information Network, Inc. The property listing data and information, and the Images, are for the personal, non commercial use of consumers having a good faith interest in purchasing, leasing or renting listed properties of the type displayed to them and may not be used for any purpose other than to identify prospective properties which such consumers may have a good faith interest in purchasing, leasing or renting. MLS Property Information Network, Inc. and its subscribers disclaim any and all representations and warranties as to the accuracy of the property listing data and information, or as to the accuracy of any of the Images, set forth herein. © 2025 MLS Property Information Network, Inc.. 7/30/25 04:05




Description