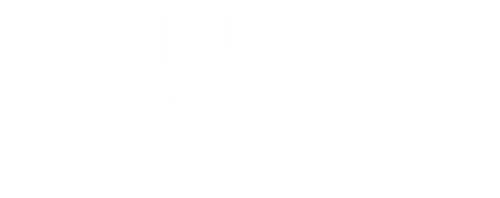


Sold
Listing Courtesy of: MLS PIN / Lamacchia Realty, Inc. / The Marzeotti Group
14 Village St Dudley, MA 01571
Sold on 08/19/2024
$390,000 (USD)
MLS #:
73251055
73251055
Taxes
$2,949(2024)
$2,949(2024)
Lot Size
6,400 SQFT
6,400 SQFT
Type
Single-Family Home
Single-Family Home
Year Built
1940
1940
Style
Cape
Cape
County
Worcester County
Worcester County
Listed By
The Marzeotti Group, Lamacchia Realty, Inc.
Bought with
Lora Savage
Lora Savage
Source
MLS PIN
Last checked Feb 9 2026 at 9:59 AM GMT+0000
MLS PIN
Last checked Feb 9 2026 at 9:59 AM GMT+0000
Bathroom Details
Interior Features
- Range
- Refrigerator
- Dishwasher
- Microwave
- Laundry: Electric Dryer Hookup
- Laundry: Washer Hookup
- Windows: Insulated Windows
- Windows: Screens
- Gas Water Heater
- Tankless Water Heater
Kitchen
- Flooring - Stone/Ceramic Tile
Property Features
- Fireplace: 0
- Foundation: Stone
Heating and Cooling
- Natural Gas
- Central
- Baseboard
- None
Basement Information
- Full
- Bulkhead
- Concrete
Flooring
- Tile
- Carpet
Exterior Features
- Roof: Shingle
Utility Information
- Utilities: Water: Public, For Electric Dryer, Washer Hookup
- Sewer: Public Sewer
Garage
- Garage
Parking
- Paved Drive
- Paved
- Detached
- Off Street
- Total: 4
Living Area
- 1,491 sqft
Listing Price History
Date
Event
Price
% Change
$ (+/-)
Jun 25, 2024
Listed
$399,900
-
-
Disclaimer: The property listing data and information, or the Images, set forth herein wereprovided to MLS Property Information Network, Inc. from third party sources, including sellers, lessors, landlords and public records, and were compiled by MLS Property Information Network, Inc. The property listing data and information, and the Images, are for the personal, non commercial use of consumers having a good faith interest in purchasing, leasing or renting listed properties of the type displayed to them and may not be used for any purpose other than to identify prospective properties which such consumers may have a good faith interest in purchasing, leasing or renting. MLS Property Information Network, Inc. and its subscribers disclaim any and all representations and warranties as to the accuracy of the property listing data and information, or as to the accuracy of any of the Images, set forth herein. © 2026 MLS Property Information Network, Inc.. 2/9/26 01:59




Description