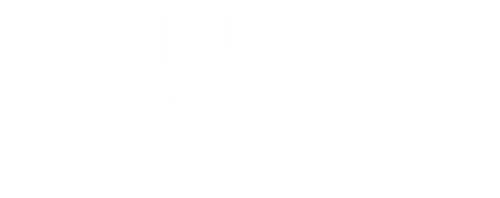


Listing Courtesy of: MLS PIN / Re/Max Vision / Diane Luong
8 Denfield Rd Charlton, MA 01507
Sold (86 Days)
$665,000
MLS #:
73262209
73262209
Taxes
$6,145(2024)
$6,145(2024)
Lot Size
1.47 acres
1.47 acres
Type
Single-Family Home
Single-Family Home
Year Built
2003
2003
Style
Colonial
Colonial
County
Worcester County
Worcester County
Listed By
Diane Luong, Re/Max Vision
Bought with
Juliana B. Danquah
Juliana B. Danquah
Source
MLS PIN
Last checked Sep 20 2025 at 10:56 AM GMT+0000
MLS PIN
Last checked Sep 20 2025 at 10:56 AM GMT+0000
Bathroom Details
Interior Features
- Range
- Refrigerator
- Dryer
- Washer
- Dishwasher
- Microwave
- Laundry: First Floor
- Windows: Insulated Windows
- Windows: Screens
- Office
Kitchen
- Countertops - Stone/Granite/Solid
- Dining Area
- Slider
- Breakfast Bar / Nook
- Flooring - Hardwood
Property Features
- Fireplace: 1
- Fireplace: Living Room
- Foundation: Concrete Perimeter
Heating and Cooling
- Oil
- Pellet Stove
- Forced Air
- Central Air
Basement Information
- Full
- Bulkhead
- Radon Remediation System
- Partially Finished
Pool Information
- Above Ground
Flooring
- Wood
- Tile
- Carpet
- Flooring - Wall to Wall Carpet
Exterior Features
- Roof: Shingle
Utility Information
- Utilities: Water: Private
- Sewer: Private Sewer
- Energy: Thermostat
Garage
- Attached Garage
Parking
- Paved Drive
- Attached
- Garage Door Opener
- Total: 7
- Off Street
Living Area
- 2,380 sqft
Disclaimer: The property listing data and information, or the Images, set forth herein wereprovided to MLS Property Information Network, Inc. from third party sources, including sellers, lessors, landlords and public records, and were compiled by MLS Property Information Network, Inc. The property listing data and information, and the Images, are for the personal, non commercial use of consumers having a good faith interest in purchasing, leasing or renting listed properties of the type displayed to them and may not be used for any purpose other than to identify prospective properties which such consumers may have a good faith interest in purchasing, leasing or renting. MLS Property Information Network, Inc. and its subscribers disclaim any and all representations and warranties as to the accuracy of the property listing data and information, or as to the accuracy of any of the Images, set forth herein. © 2025 MLS Property Information Network, Inc.. 9/20/25 03:56




Description